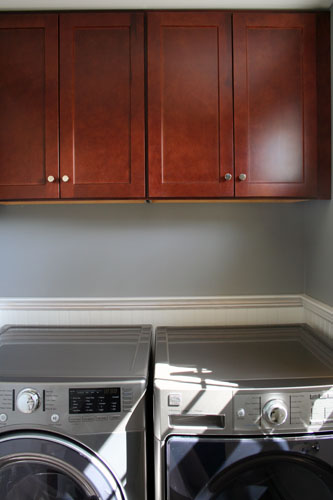When designing the master bathroom, I knew what color cabinets I wanted and what style I was shooting for. I wanted a vintage feel to the bathroom while still maintaining practicality. To help me shop, I made a mood board of some of my favorite colors and trends. I shared this once, but will share again. Soft yellows and greens were a must for me.
Here are these details in action.
I went with rectangular sinks from Kohler. They are really beautiful, deep and add a pretty touch to the counters. My faucets are Portsmith from American Standard. I love the vintage feel.
I found the little silver tray on the clearance rack at Target for $8.00. The vase of faux roses was pricey, around $25.00 at Home Goods, but it is really pretty. I love to look at it each day. The small perfume decanter is an antique I picked up when shopping with my sister, Sara. The pulls on the counters are from Lowe's and I couldn't love them more. They are weighty without a hefty price tag.
We decided to not build a closet in this space as I have a pretty good size one in the other full bathroom, and it didn't fit the layout. However, I knew that I needed storage. We had a duct to deal with right behind that black shelf. It wasn't too deep, but definitely stuck out. Our solution was to build a tower to go in front of the duct. After searching for options, I found this great bookcase (Stockholm) at Ikea. No building from scratch was needed. The baskets hold my medicines and little glass jars hold soaps and cotton swabs.
Here is a story, a mishap that was a blessing in disguise. I purchased the bookcase believing it was all black. My contractor put it together while I was at work. I was surprised to walk in and find it two toned. After looking at it with open eyes, I realized that it gave the bookcase depth and allowed me to bring in different wood tones. It also matched nicely with the River White granite. To make the bookcase appear to be built in, we finished it off with a kitchen panel from Ikea.
I found this antique-looking shelf at Home Goods. I figured it could hold towels and add some black to the room. I love that it had number plates, one for each member of my family. I placed baskets of lotions, and soaps as well as towels and a spa brush on the shelf. I like to have my vignettes tell a story. It helps me to decorate.
See the art? I made it using a book that included many illustrations of flowers. I simply ripped out the illustrations I loved best and framed them, placing them all around the room. It is an inexpensive way to create art that perfectly fits your décor. That print only cost $6.00.
We decided to place our toilet behind a pony wall and I am so pleased with that decision. Had we not, you would have walked in to the sight of the potty. My contractor built it and finished it off with a pretty shelf with detailed moldings. See the art to the left of the pony wall? I made that using the same flower book as above. The print above the toilet was a Home Goods find.
And the floor. My contractor was so proud to show me and I couldn't have been happier. I love the warm contrast of the floor with the lightness on the cabinets and walls. It really grounds the space. I decided to go with gray grout to really have the herringbone pattern pop!
I adored creating a room from scratch. Making a mood board with all of my thoughts really helped me to make decisions and know what I was shopping for. A little creative DIY projects using frames and illustrations helped me to fill up wall space in a cohesive way.
Life really is in the details.







































